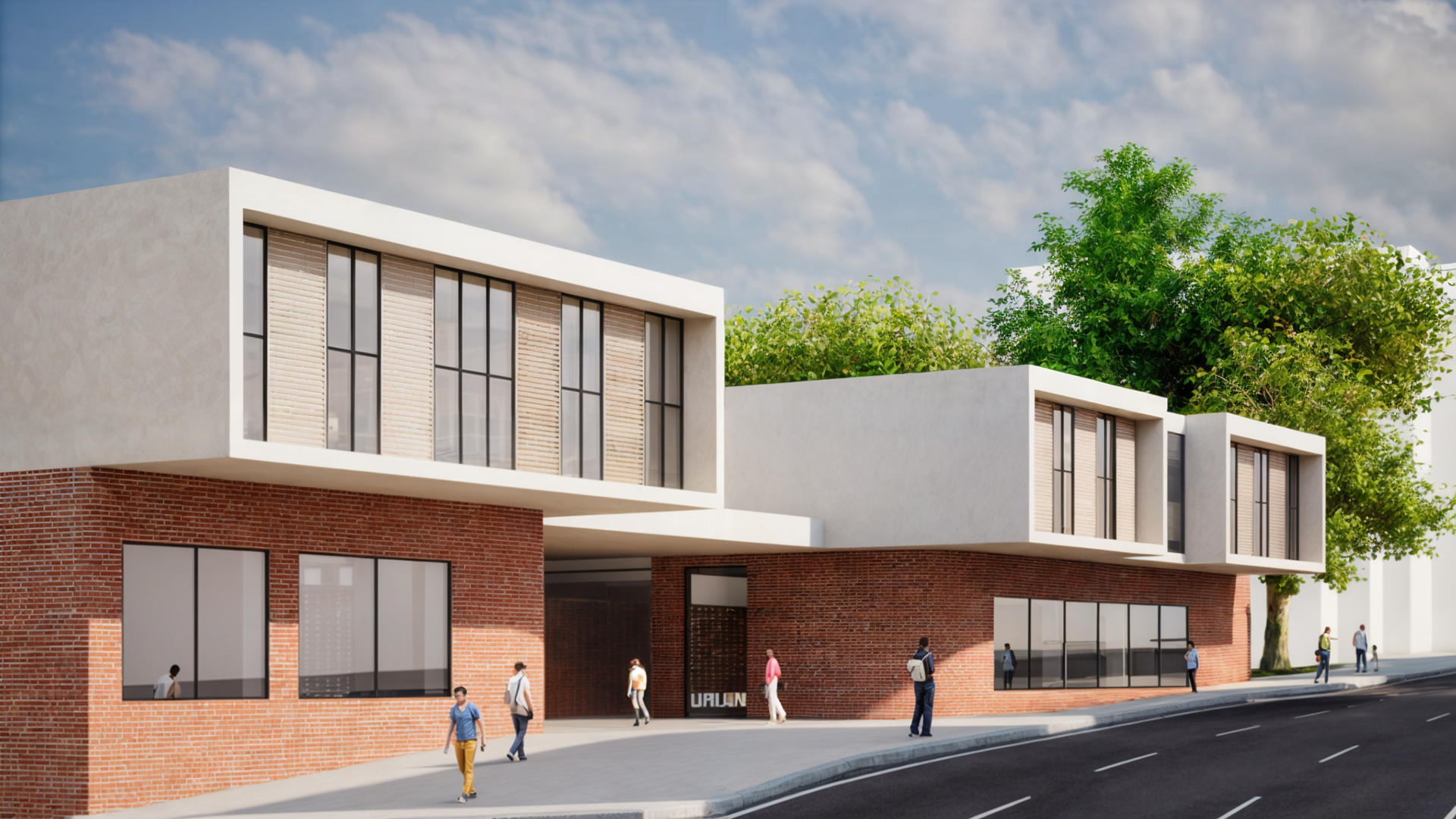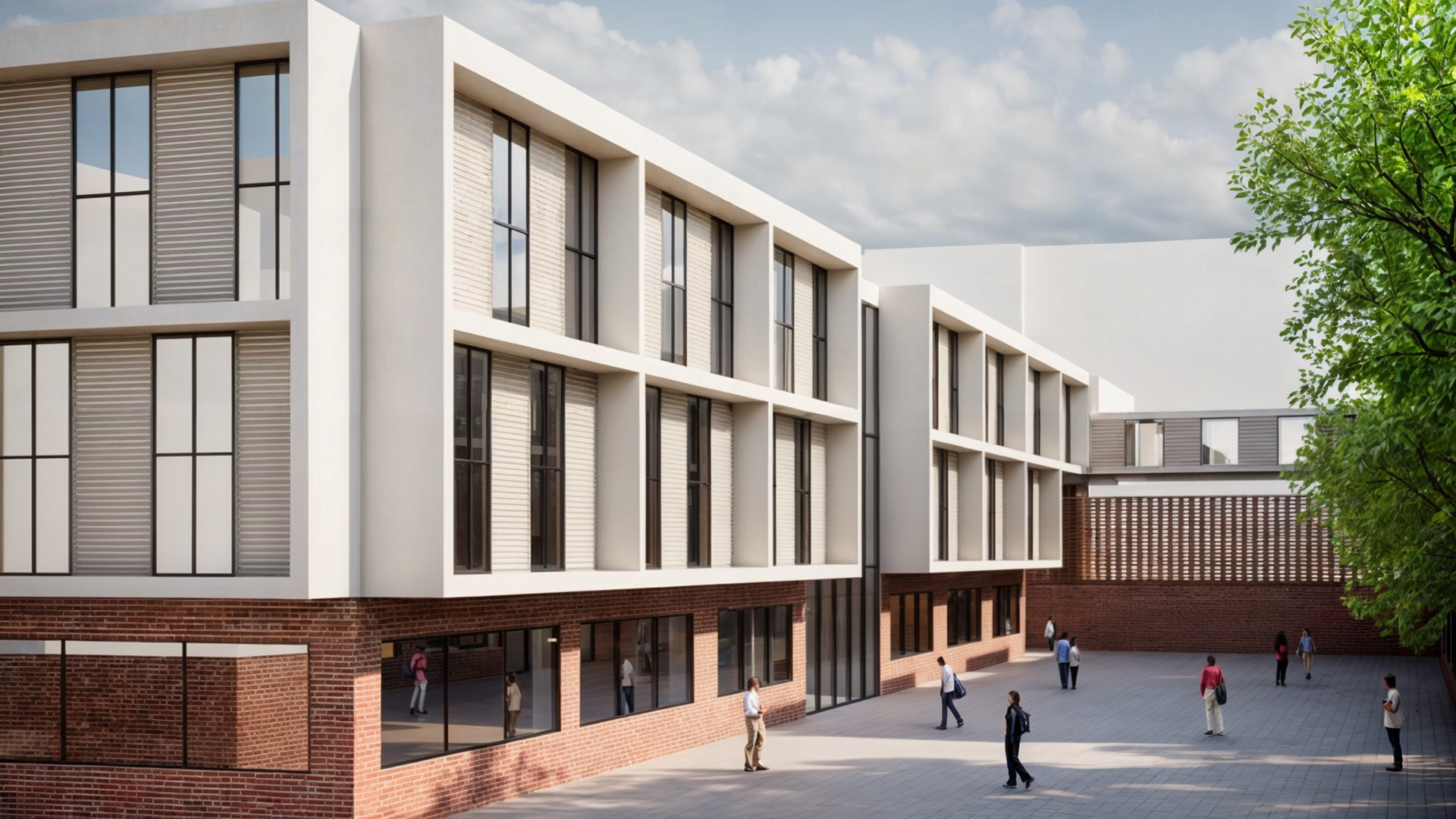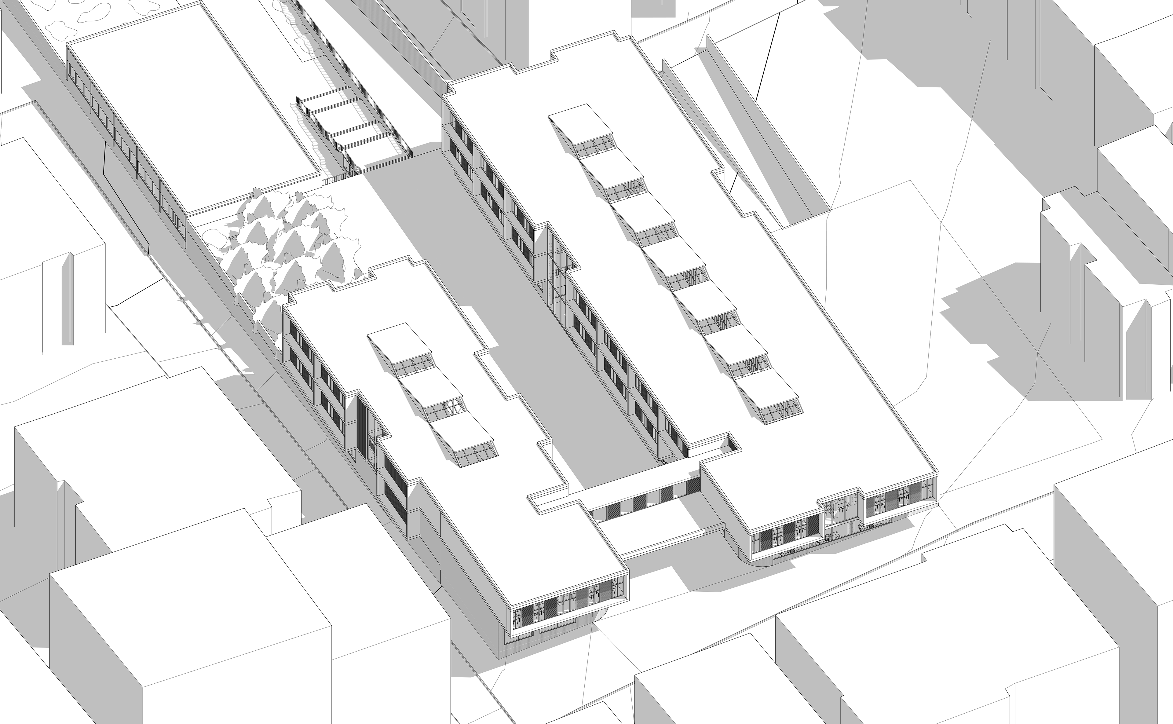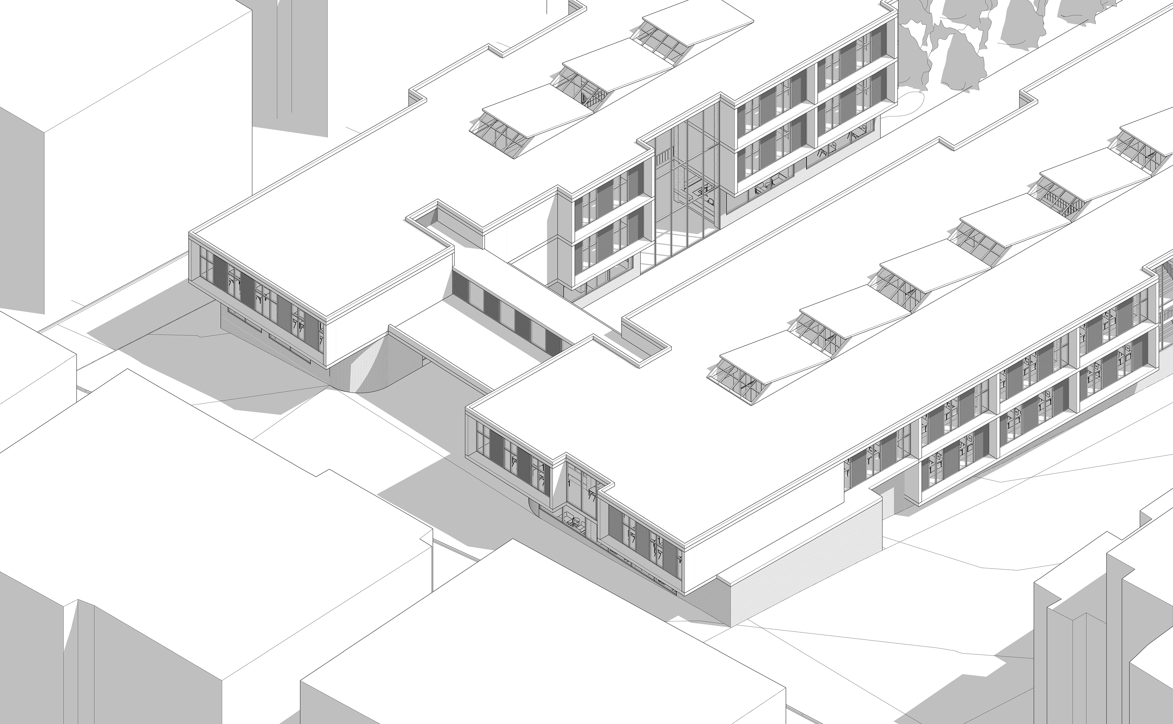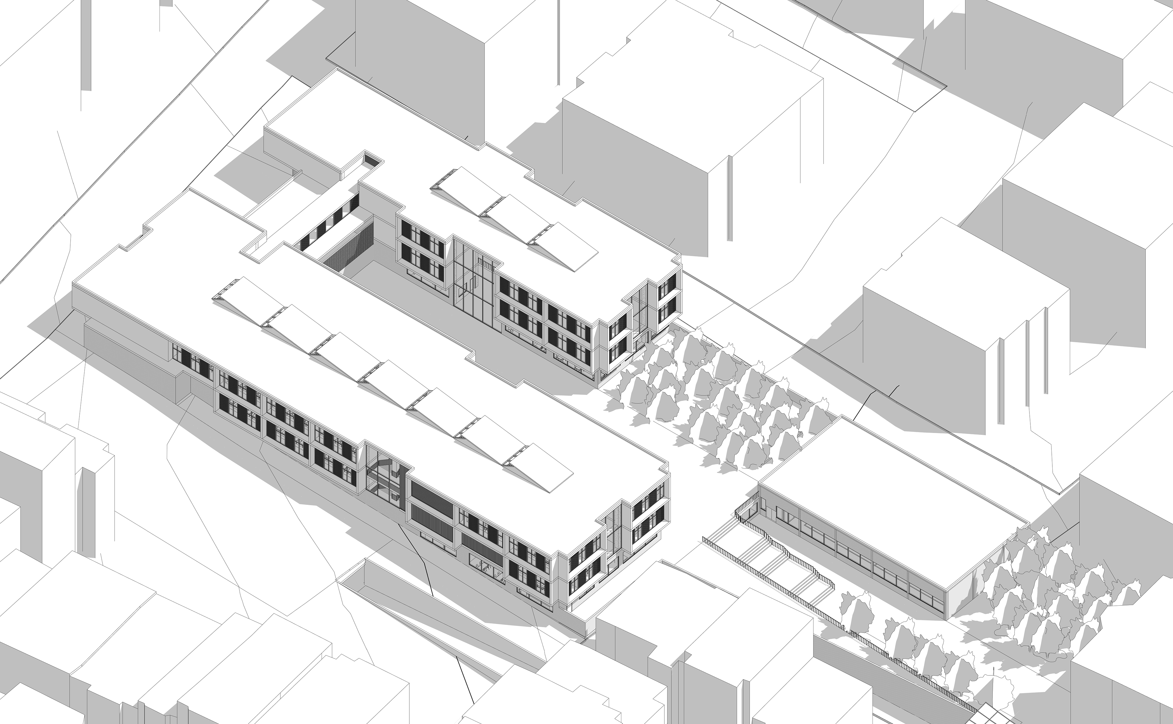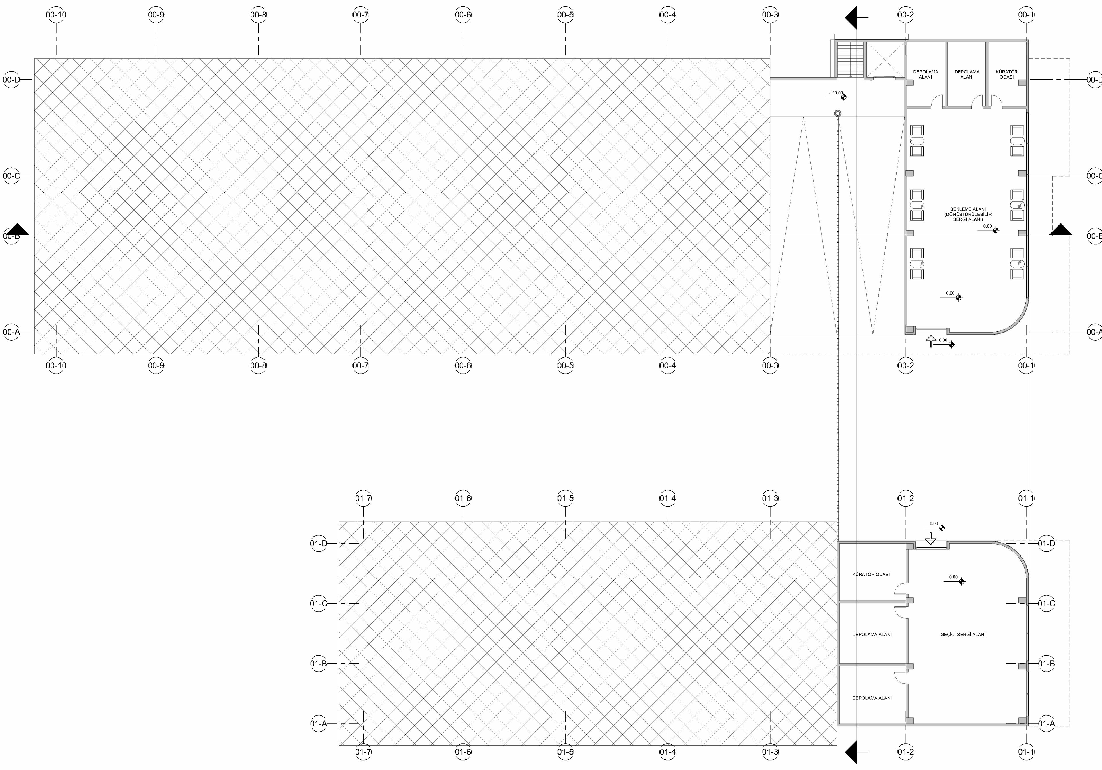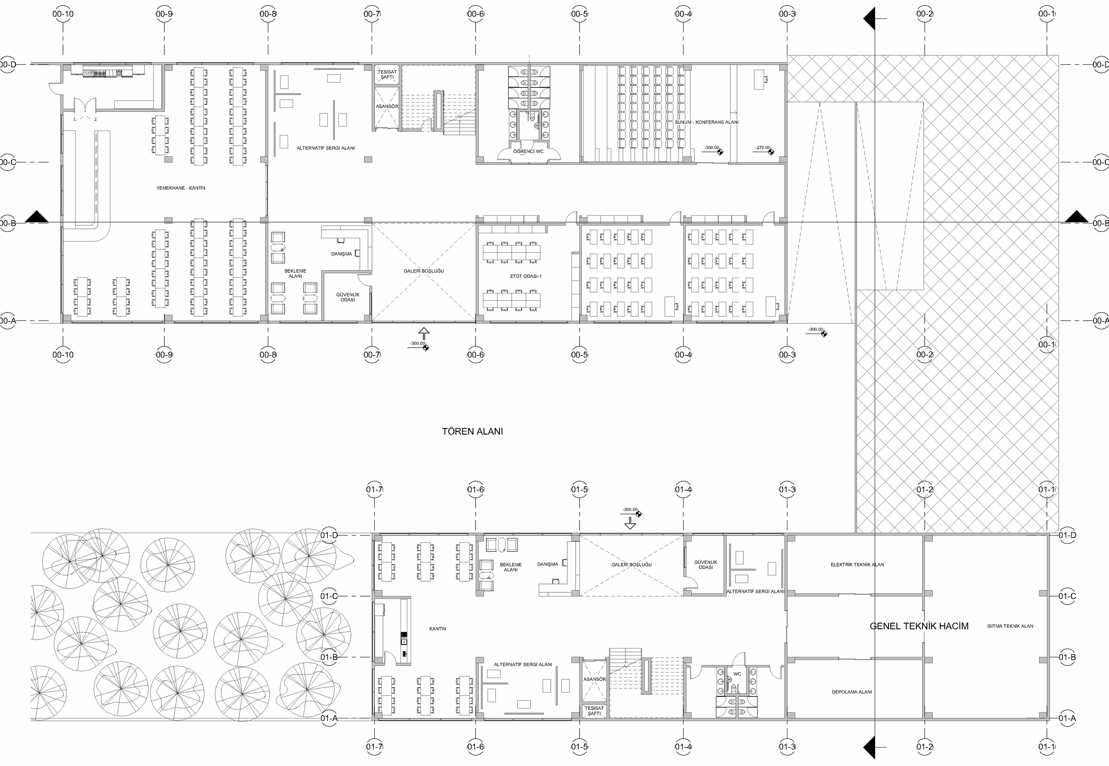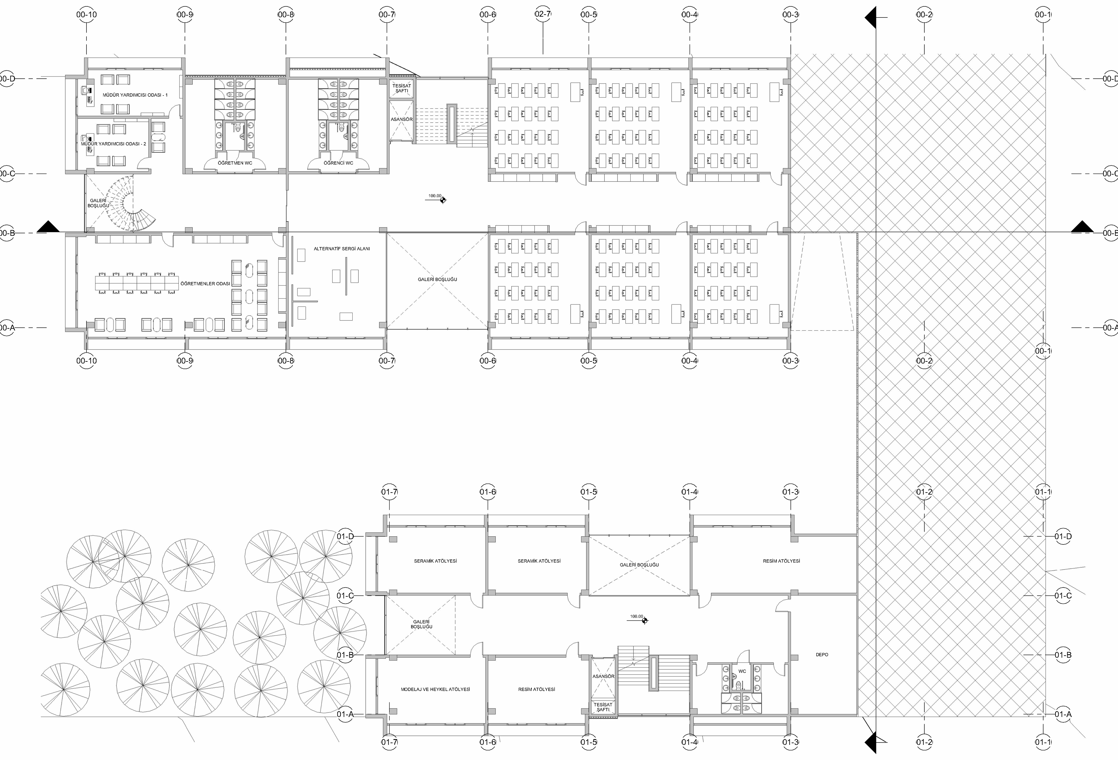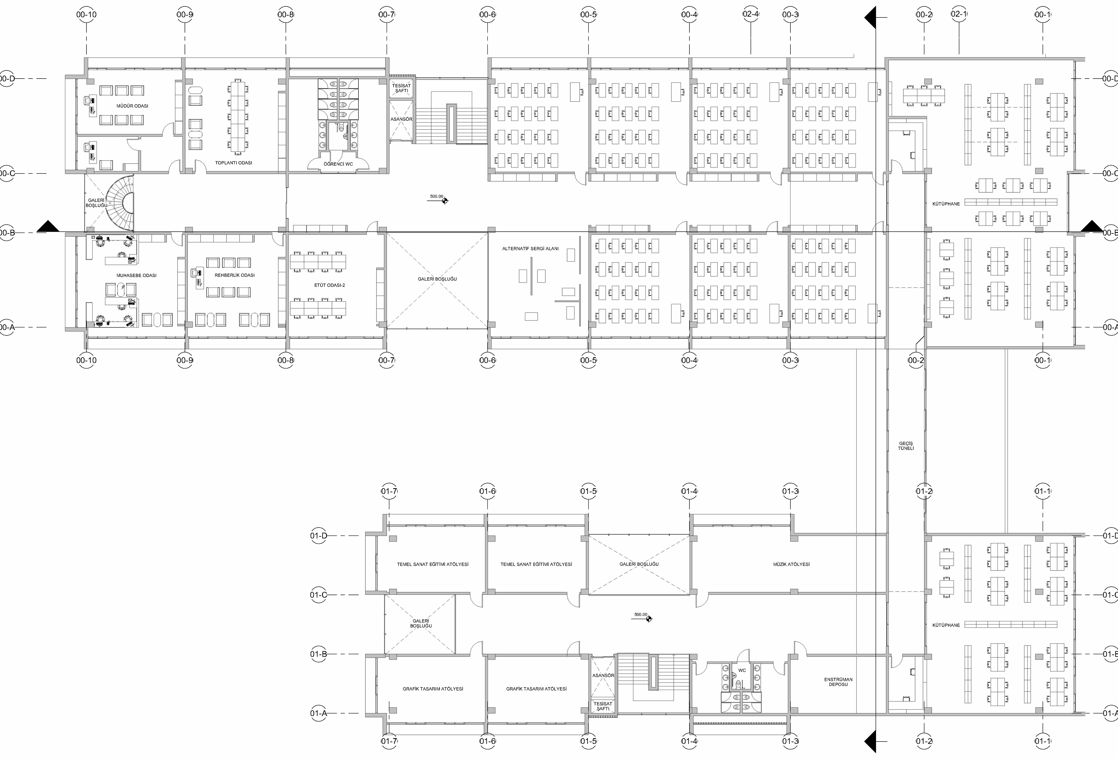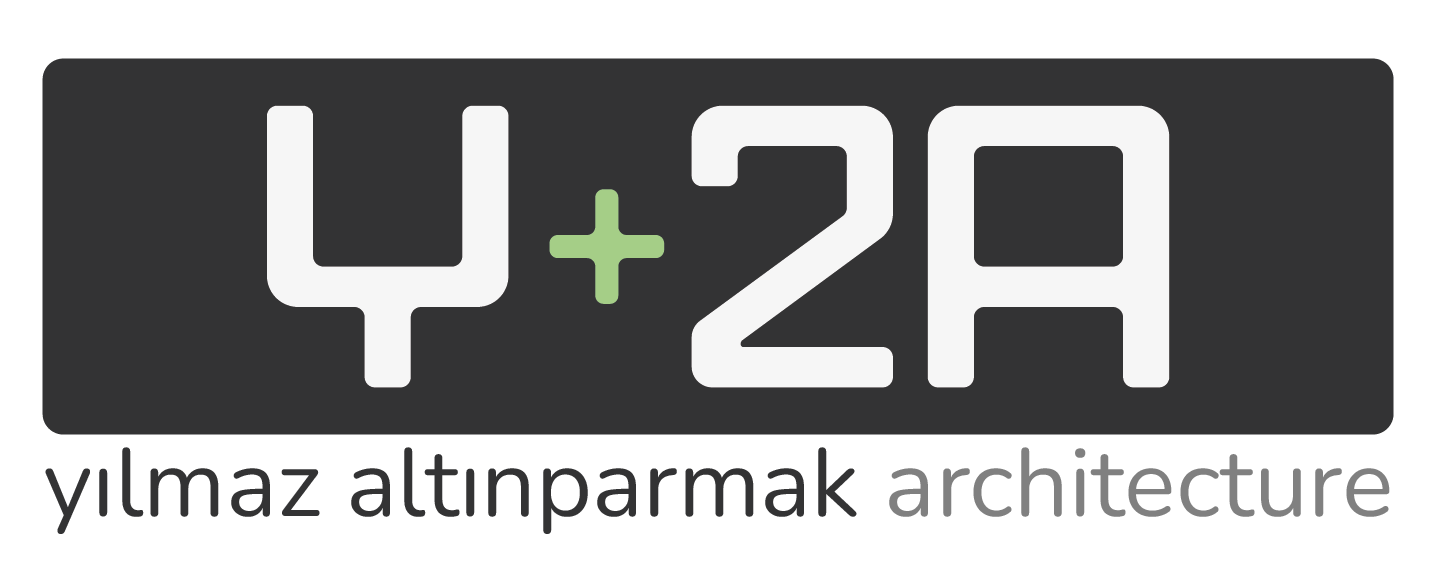Project Type: Architectural Concept
Project Area: 3500 sqmt
Barrier-Free: High School Education Center
This conceptual high school project is designed with a strong emphasis on barrier-free accessibility, ensuring that all obstacles are eliminated to create an inclusive environment. The entire building is thoughtfully designed to accommodate this principle.
Upon entering the reception area, users are greeted by a distinctive feature: perforated bricks. These bricks serve a dual purpose, offering a semi-permeable surface that provides a glimpse into the building's interior. This design element allows users to acquaint themselves with the space and the overall atmosphere of the school even before fully entering.
To access the building's garden, users encounter low-sloping ramps, ensuring that everyone, including those with mobility challenges, can easily navigate the space. Within the garden, there are two separate buildings facing each other, and their entrance doors are accessible directly from the garden area. This layout fosters a sense of open space and connection with nature.
Additionally, the garden incorporates a dedicated ceremony area, providing a suitable setting for school events and gatherings. The inclusion of a sports center within the complex further enhances the holistic nature of this educational environment, promoting physical activity and well-being.
To facilitate seamless movement between the buildings, a covered tunnel is integrated, enabling users to access the upper floors comfortably and protected from the elements. This tunnel not only enhances accessibility but also contributes to the overall architectural cohesion of the complex.
This conceptual high school project is a testament to the principles of universal design, emphasizing accessibility, integration with nature, and the creation of a welcoming and inclusive educational environment.
