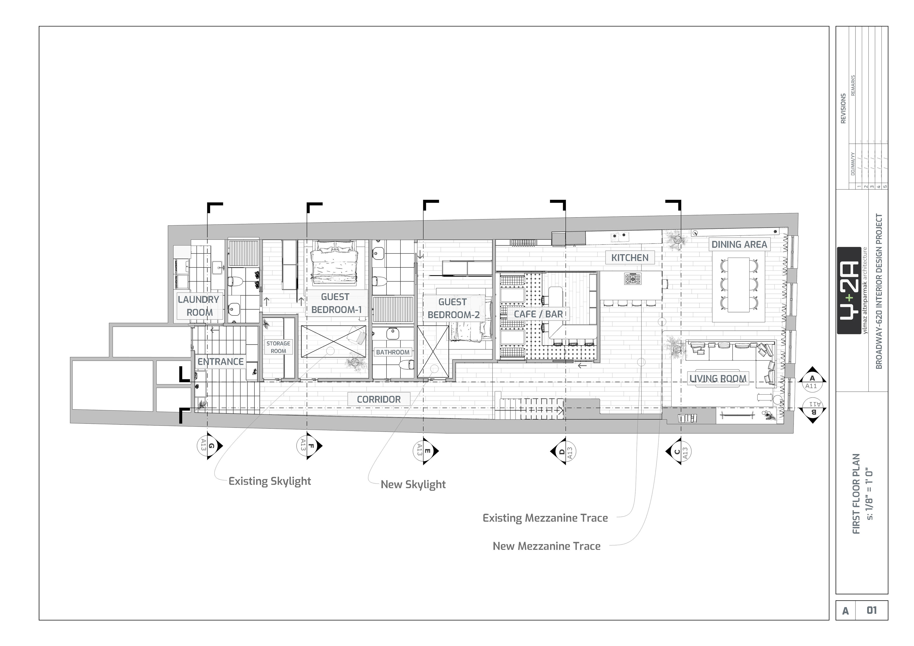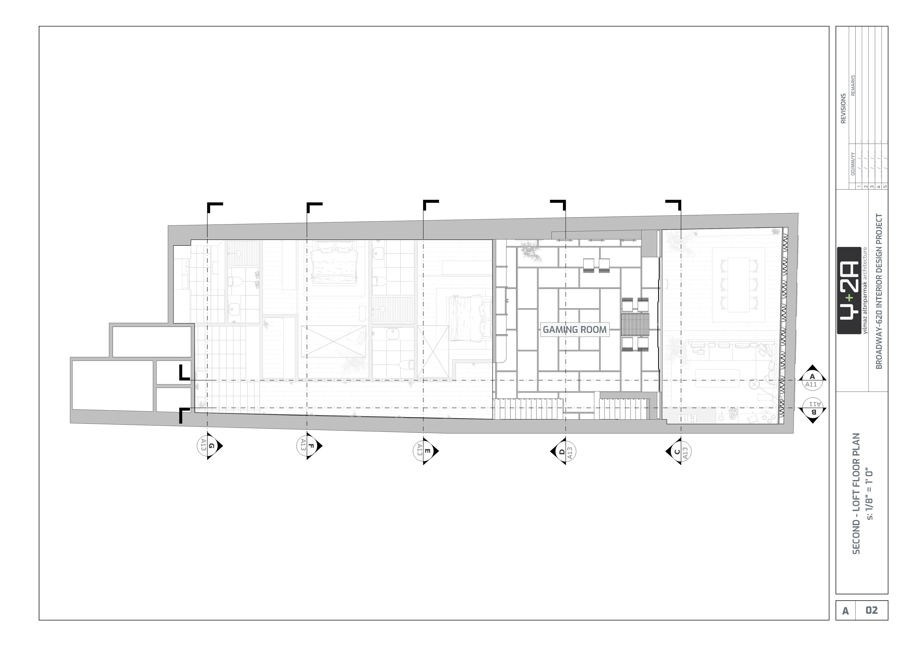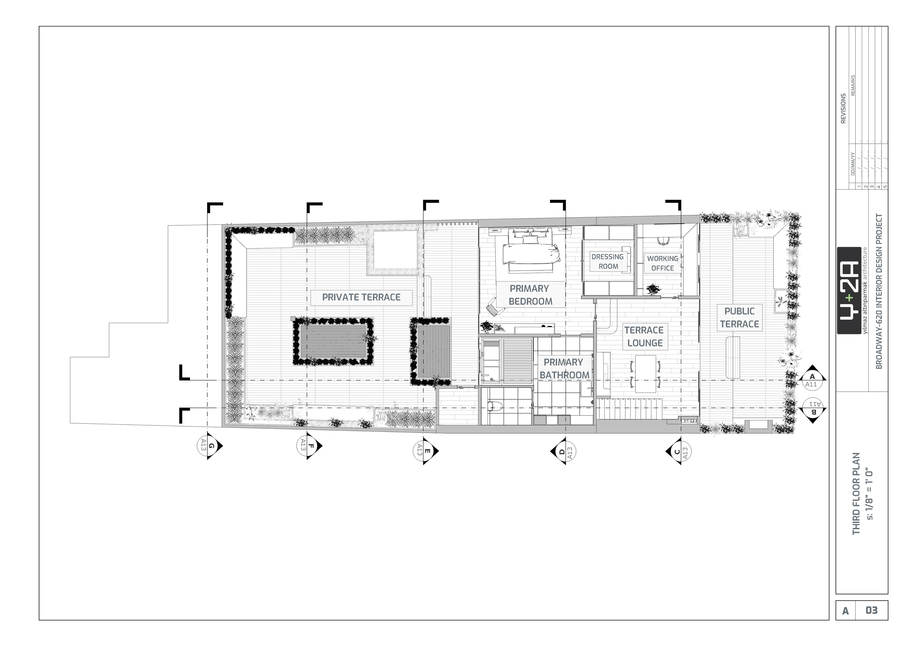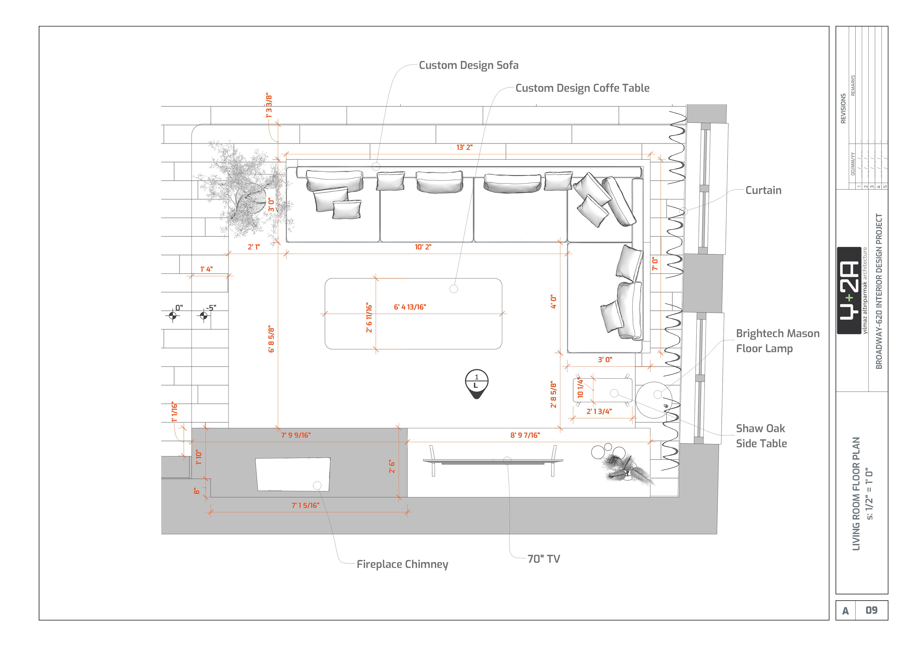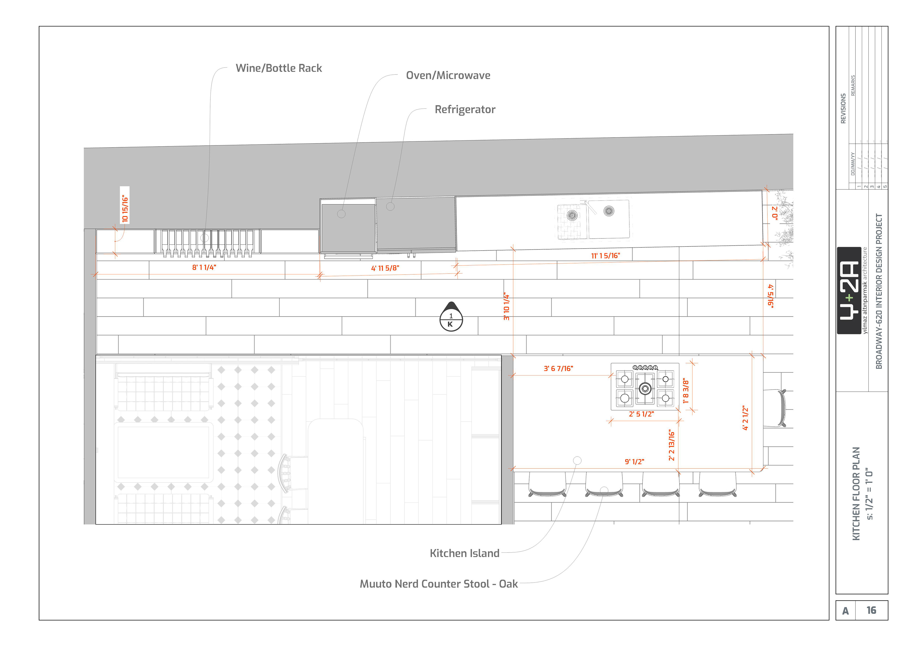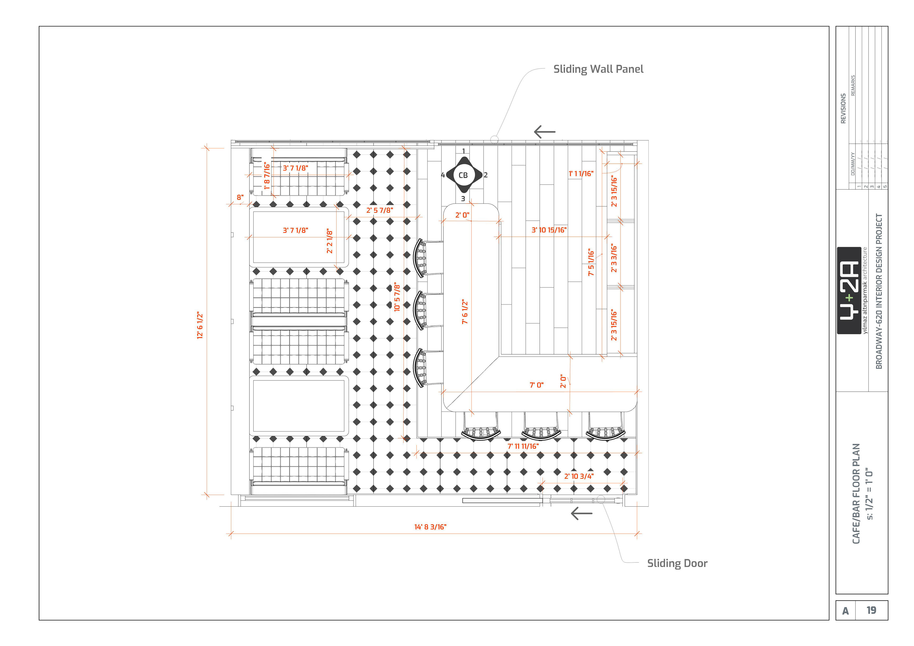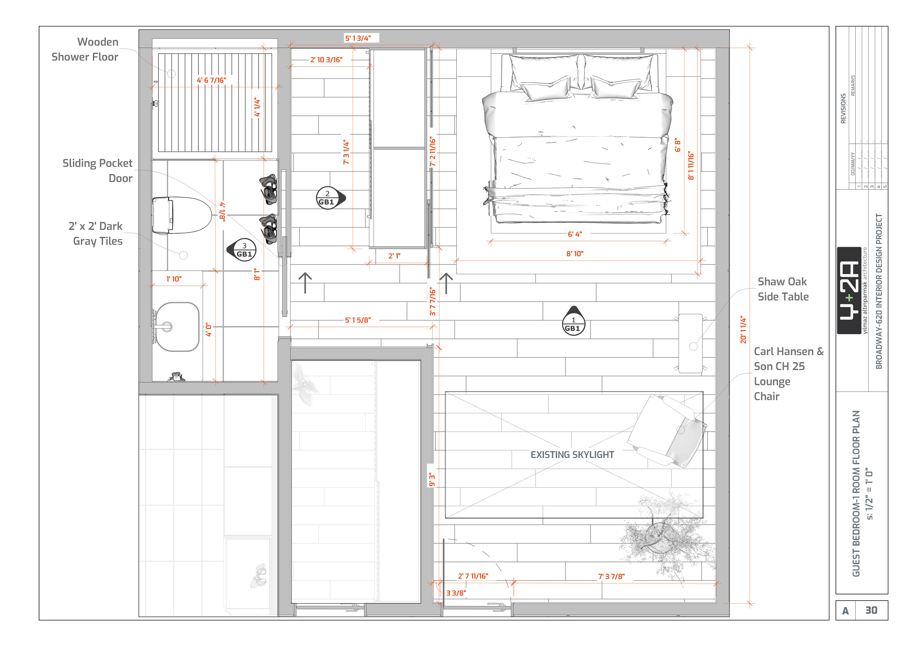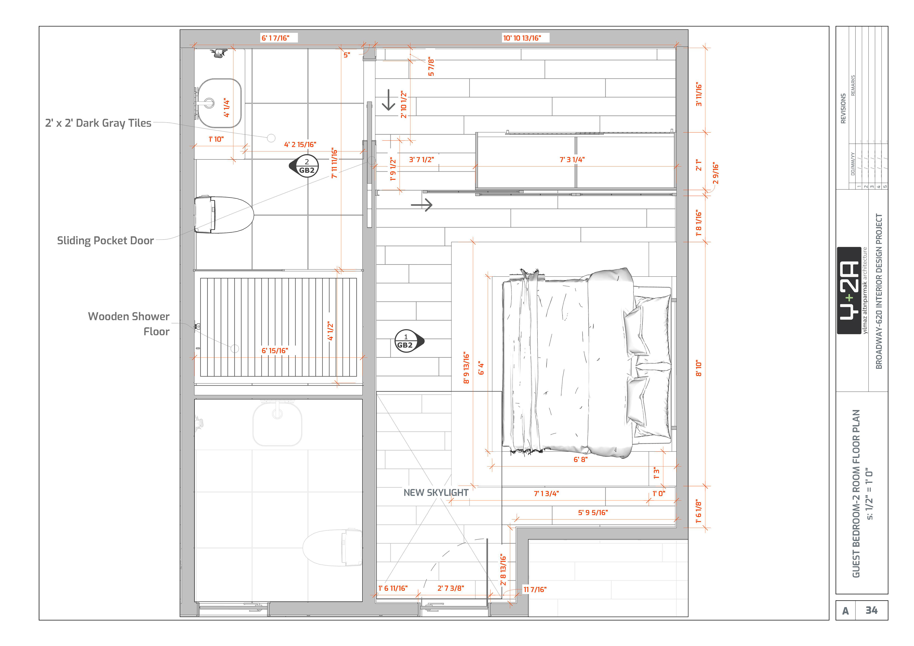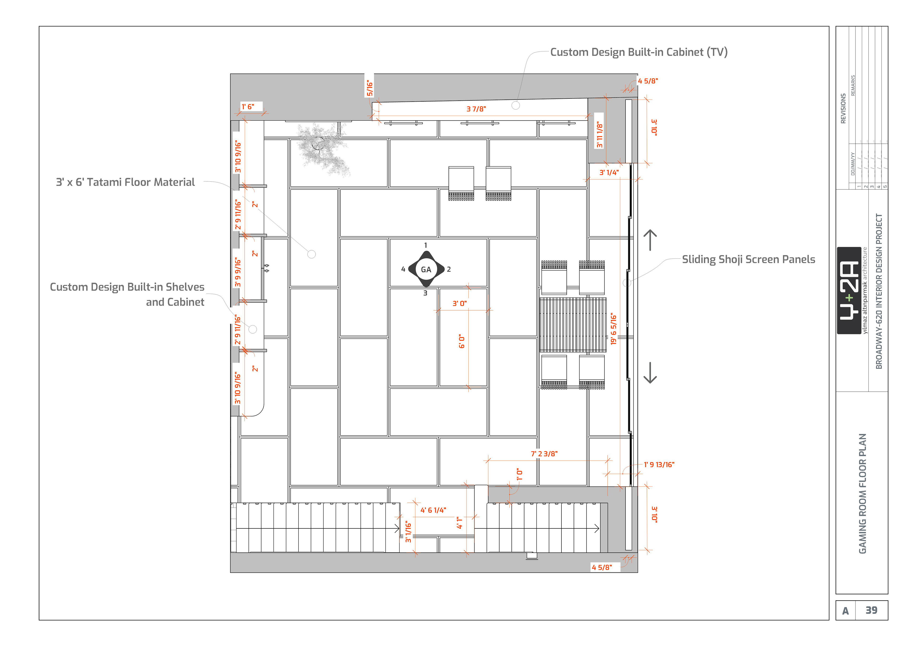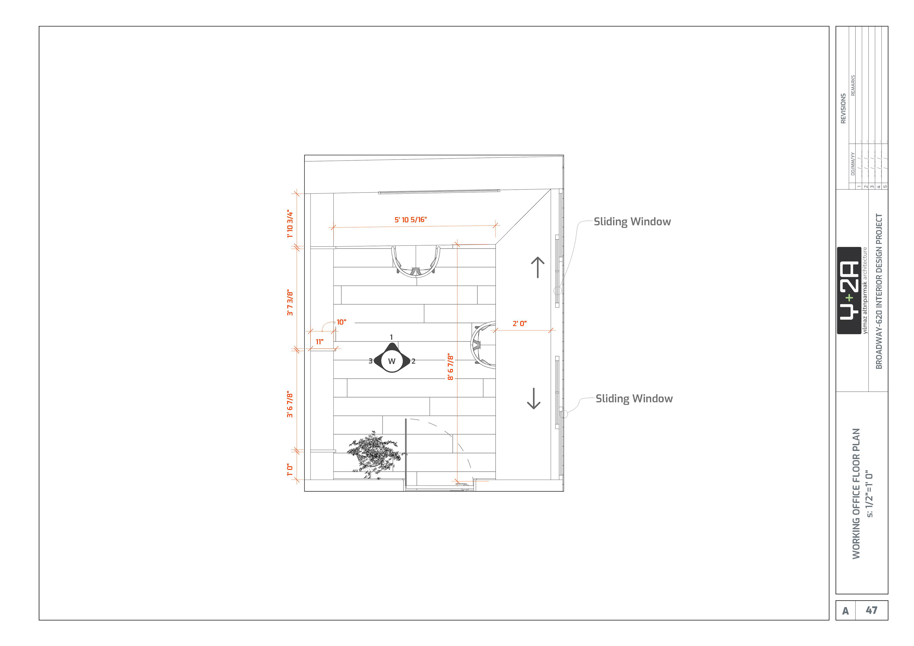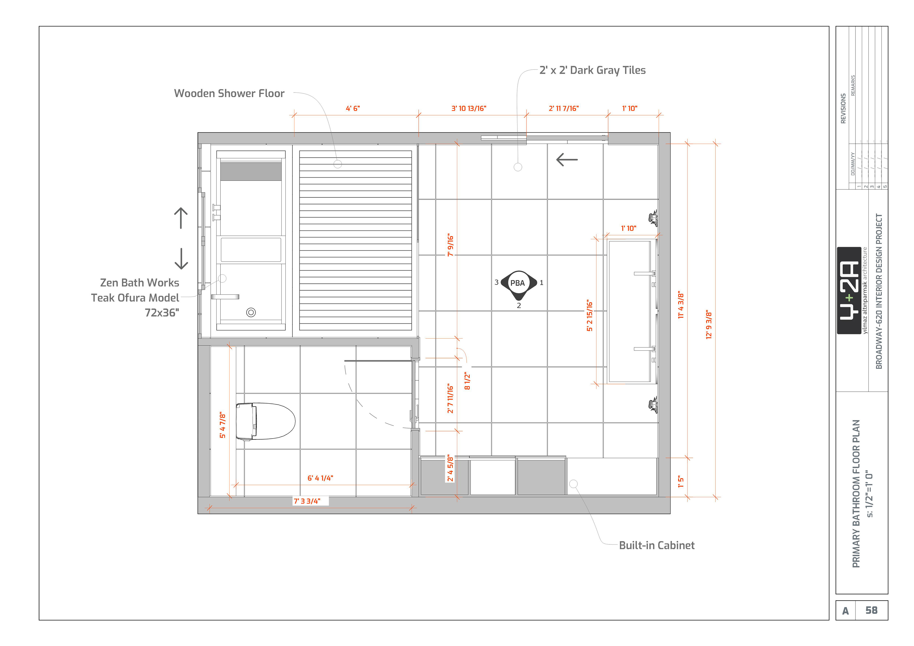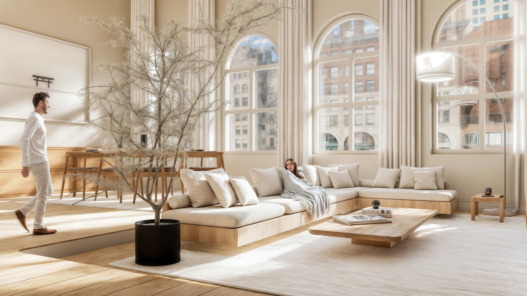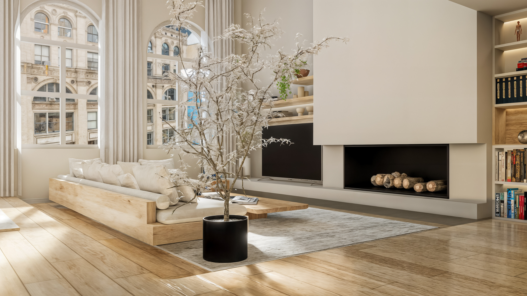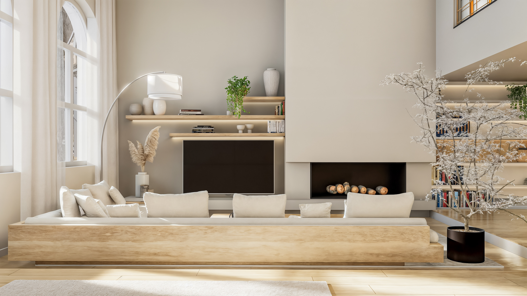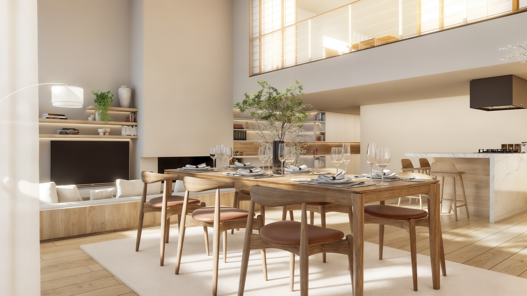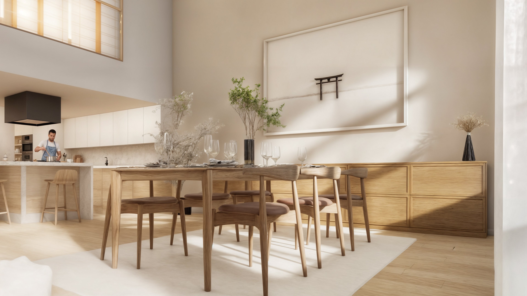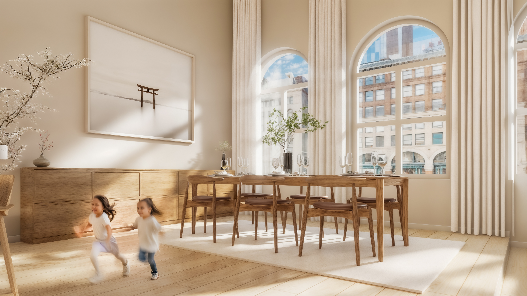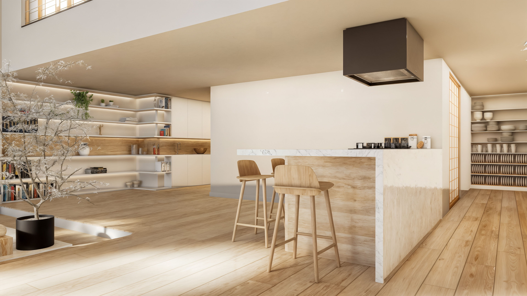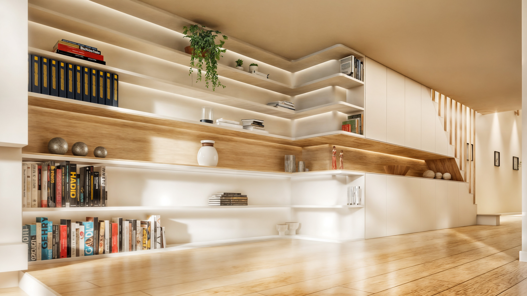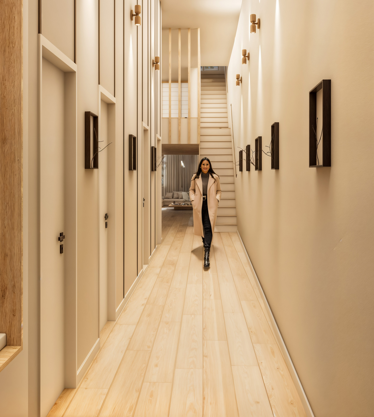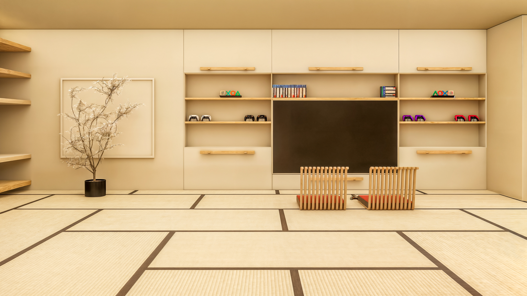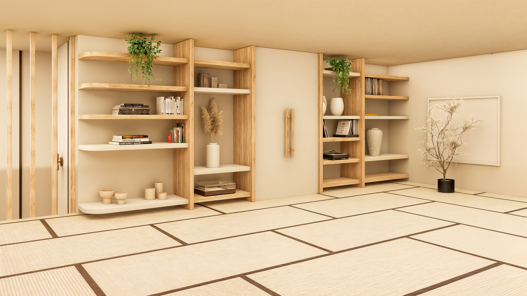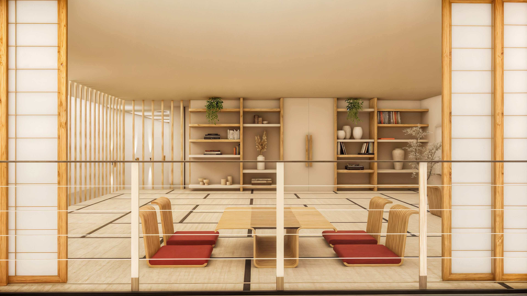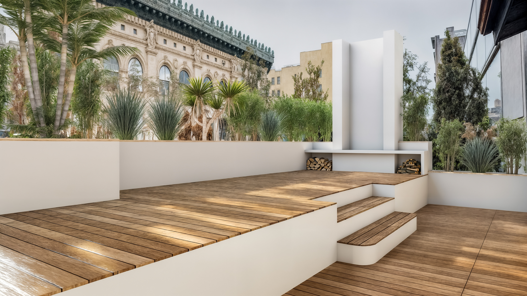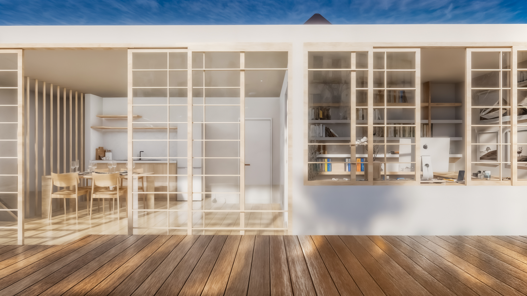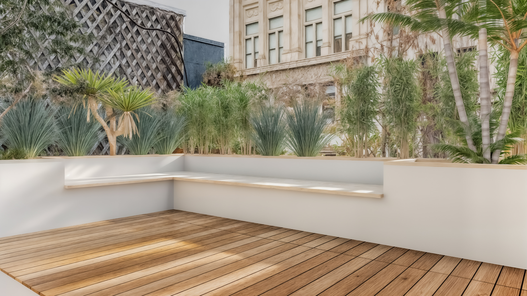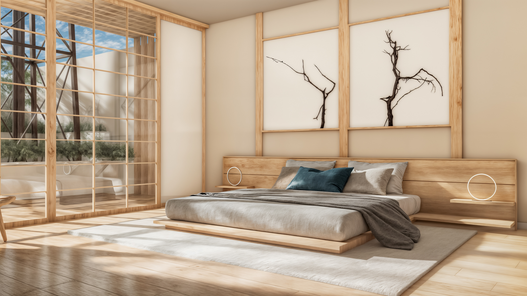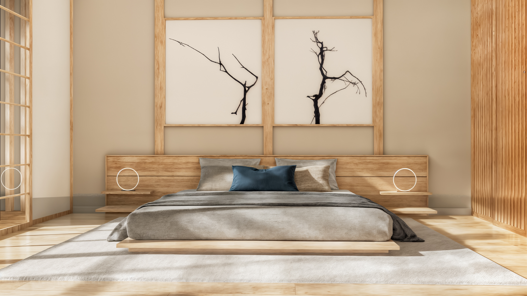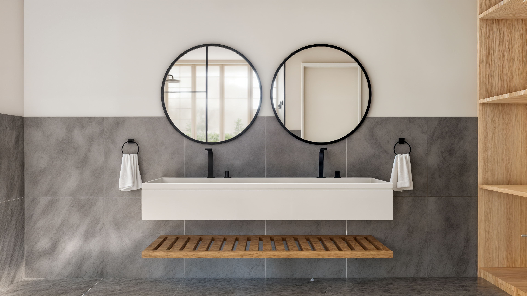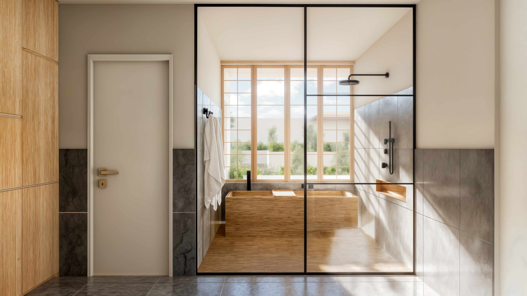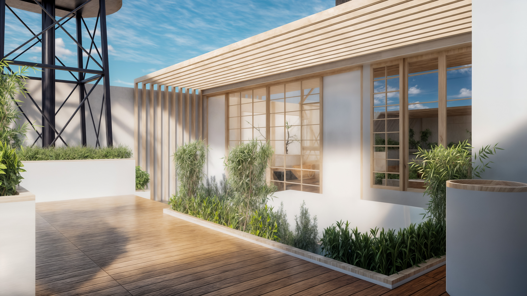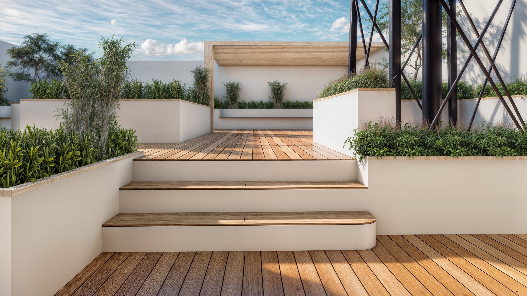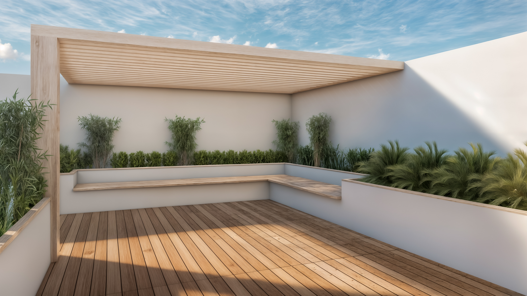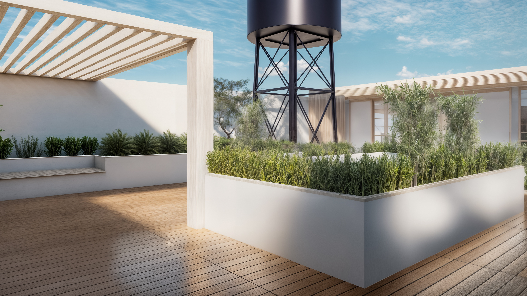Location: Broadway, New York
Project Type: Interior Design
Project Area: 4000 sqft
Zenith Harmony: Broadway's Japanese-inspired Penthouse
Elevating the skyline of Broadway, New York, this penthouse-style apartment embodies a harmonious fusion of Japanese tradition and contemporary design. With soaring ceilings in the living room, the canvas for stunning design possibilities is vast. The initial architectural layout underwent a meticulous reimagining to enhance both functionality and aesthetics. A sleek, linear staircase now graces the space, optimizing flow and visual appeal.
On the first floor, a seamless integration of public spaces includes the living room, kitchen, entrance area, and a bespoke cafe/bar, complete with a favorite game at the customer's request, along with guest bedrooms. Height differentials delineate boundaries within the public areas, fostering an organic spatial division. Guest rooms, devoid of windows, bask in natural light streaming through strategically placed skylights, ensuring a luminous ambiance. A series of skylights adorning the corridor further amplify the sense of openness and connection to the outdoors.
Ascending to the mezzanine floor reveals a room steeped in traditional Japanese design, dedicated to the customer's passion for video games. Adorned with flexible shoji screens, this space boasts a generous balcony overlooking the living area, inviting contemplative moments amidst serene surroundings.
In the third floor, the master bedroom, working office, and two terrace areas, one public and one private, await. Dense wood elements pervade the entire apartment, harmonizing with the Japanese-inspired aesthetic. Here, modernity intertwines seamlessly with tradition, crafting an urban sanctuary that celebrates the essence of Japanese design amidst the vibrant energy of Broadway.
